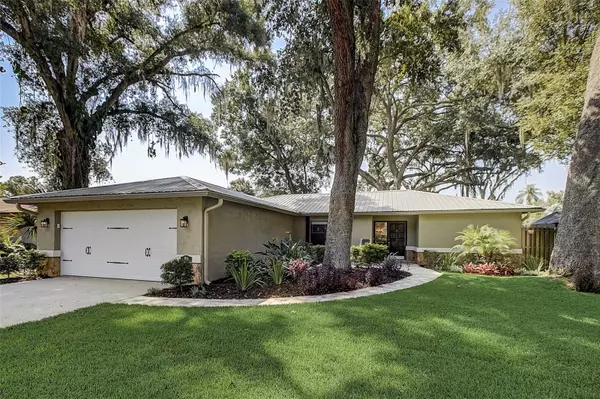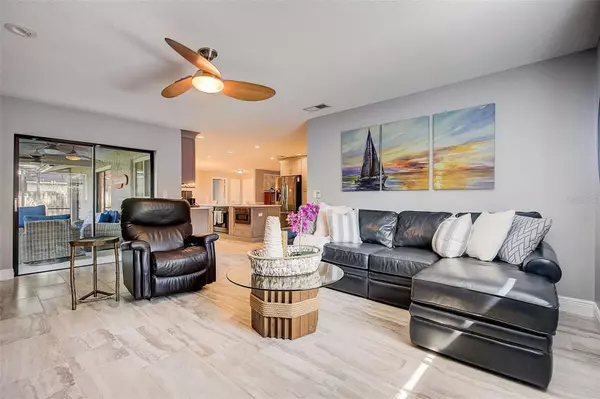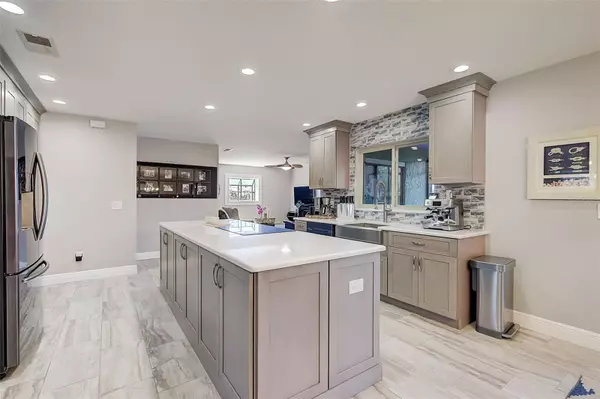For more information regarding the value of a property, please contact us for a free consultation.
3614 ARLINGTON OAKS CT Tampa, FL 33618
Want to know what your home might be worth? Contact us for a FREE valuation!

Our team is ready to help you sell your home for the highest possible price ASAP
Key Details
Sold Price $485,000
Property Type Single Family Home
Sub Type Single Family Residence
Listing Status Sold
Purchase Type For Sale
Square Footage 1,745 sqft
Price per Sqft $277
Subdivision Arlington Oaks Sub
MLS Listing ID A4579800
Sold Date 12/15/23
Bedrooms 3
Full Baths 2
HOA Y/N No
Originating Board Stellar MLS
Year Built 1980
Annual Tax Amount $3,197
Lot Size 9,147 Sqft
Acres 0.21
Lot Dimensions 70x130
Property Description
Discover your perfect haven – it's finally here! Immerse yourself in a tranquil oasis within a charming and intimate neighborhood. The ideal blend of serenity and convenience, with absolutely NO deed restrictions or community fees. This is the opportunity you've been waiting for, where your boat, mobile home, or commercial vehicle is more than welcome. Step into a MUST-SEE 3-bedroom, 2-bathroom residence that exudes care and maintenance. The allure of a splendid backyard awaits, nestled in the quiet embrace of a cul-de-sac within a close-knit community boasting impeccably kept homes. A generous layout encompasses a formal living room (currently a piano bar), a dining room perfect for cherished gatherings, and an open family room featuring an upgraded wood-burning fireplace. The kitchen transformed in 2019 has an array of enhancements. Open concept as walls were removed and resplendent canned lighting now graces the room. High-end appliances, including a refrigerator, induction cooktop, oven, microwave, and garbage disposal - elevate the culinary experience. An expansive 8-foot island, enveloped with storage in the form of drawers and cabinets, takes center stage, accompanied by sleek quartz countertops. Delight in a pass-through window that seamlessly connects indoor and outdoor spaces with matching quartz. Revel in privacy with a split bedroom arrangement. The opulent master suite boasts an extensive walk-in closet and a master bath adorned with dual sinks and sliders to screened lanai. The fully fenced yard presents a lush, enchanting lawn, several shady oak trees and a grand oak the help reduce cooling utilities, along with a screened lanai and deck – an idyllic backdrop for gatherings or personal relaxation. Recent enhancements by the sellers, including: 2019 - metal roof, 2019 – replaced all duct work, 2017 - replaced rear property line fence, 2019 - replaced outside deck, 2019 - new impact resistant garage door, 2020 - garage door opener replaced, 2021 - new A/C system installed (outside and inside handler), 2021 - front landscaping redone to include paver walkway from driveway to front door, 2022 - electrical panel updated from 150 to 225. Close to all the essential amenities, shopping and dining options are within reach, and about 7 miles to Raymond James and less than 10 miles to downtown Tampa. Yet, revel in the privilege of returning to your peaceful retreat. Seize the opportunity to embrace a lifestyle that encapsulates both convenience and tranquility – this is the remarkable place you'll be proud to call HOME.
Location
State FL
County Hillsborough
Community Arlington Oaks Sub
Zoning RSC-6
Interior
Interior Features Built-in Features, Ceiling Fans(s), Eat-in Kitchen, Primary Bedroom Main Floor, Open Floorplan, Solid Surface Counters, Split Bedroom, Walk-In Closet(s), Window Treatments
Heating Central
Cooling Central Air
Flooring Ceramic Tile, Tile, Wood
Fireplaces Type Living Room
Furnishings Unfurnished
Fireplace true
Appliance Built-In Oven, Cooktop, Dishwasher, Disposal, Microwave, Refrigerator
Laundry Laundry Room
Exterior
Exterior Feature Private Mailbox, Rain Gutters
Garage Spaces 2.0
Utilities Available Cable Available, Electricity Connected, Sewer Connected, Water Connected
Roof Type Metal
Attached Garage true
Garage true
Private Pool No
Building
Story 1
Entry Level One
Foundation Slab
Lot Size Range 0 to less than 1/4
Sewer Public Sewer
Water Public
Structure Type Stucco
New Construction false
Schools
Elementary Schools Lake Magdalene-Hb
Middle Schools Adams-Hb
High Schools Chamberlain-Hb
Others
Pets Allowed Yes
Senior Community No
Ownership Fee Simple
Acceptable Financing Cash, Conventional, FHA, VA Loan
Listing Terms Cash, Conventional, FHA, VA Loan
Special Listing Condition None
Read Less

© 2025 My Florida Regional MLS DBA Stellar MLS. All Rights Reserved.
Bought with CHARLES RUTENBERG REALTY ORLANDO



